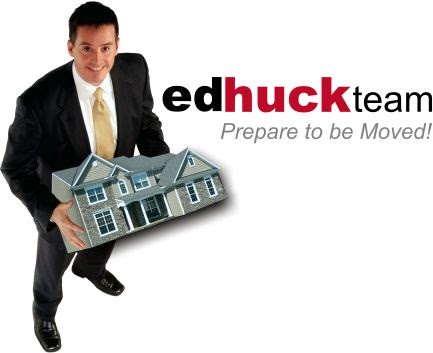Prepare to be moved...into this spacious and well-maintained ranch offering tons of natural light in the great location of Parkside. This adorable home has lots of great storage, vaulted ceilings, skylights and a terrific sunroom. Welcome in through the double doors into the foyer. This open concept floor plan boast a vaulted ceiling, recessed lighting, a cozy gas fireplace in the living room, skylights & wall of windows allowing lots of light to flow into the formal dining room & gourmet kitchen. Great seating for four at the breakfast bar & an abundance of storage. There is a roomy master w/double windows, ceiling fan & 2 walk in closets. The en suite has a double vanity, jetted tub, recessed light, shower, linen closet & newly installed tile floors. The 2nd bedroom offers vaulted ceiling, ceiling fan, window seat & walk in closet. The bright & airy sunroom has French doors, wall of windows & contemporary ceiling fan which overlooks the secluded patio w/beautiful shrubs & flower beds. The laundry room off the kitchen has tons of cabinets for extra storage, utility sink, and washer/dryer stay! A 2 car garage completes this lovely home. Recent updates include tile in master bath and roof in 2012.
Email Ed if you would like a private showing, or with any questions.
440-617-2500







